Hiranandani Parks Tierra
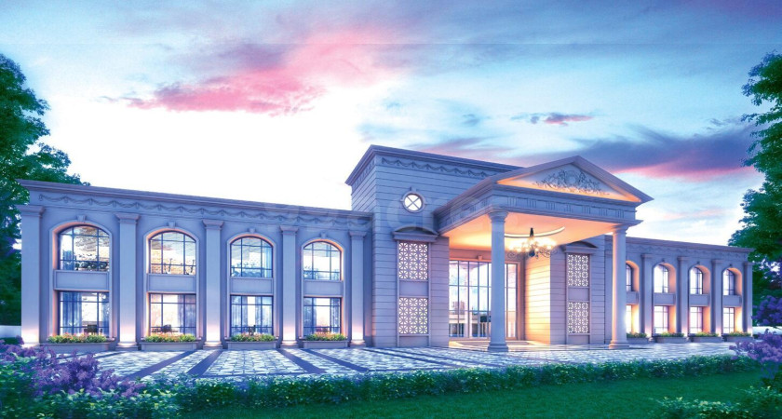

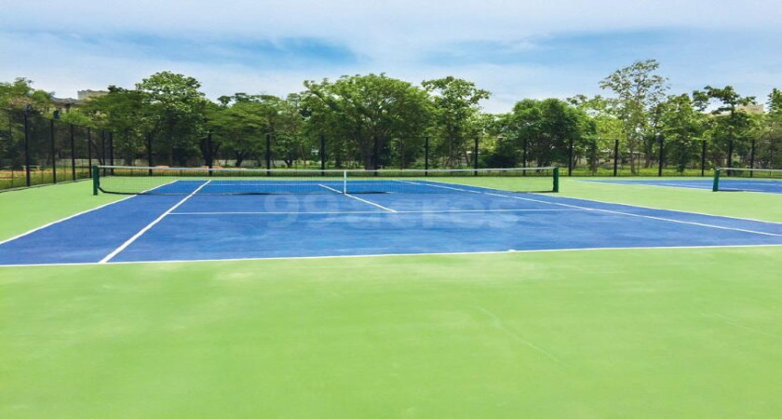
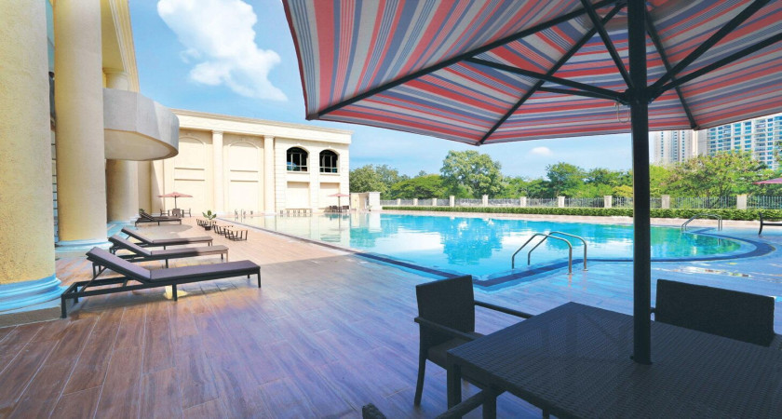
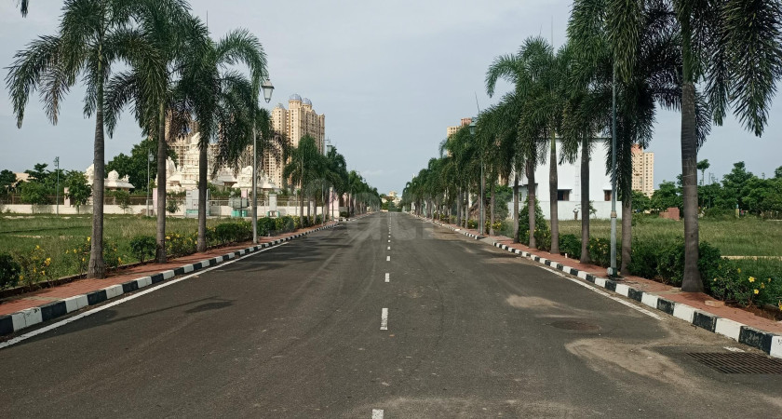
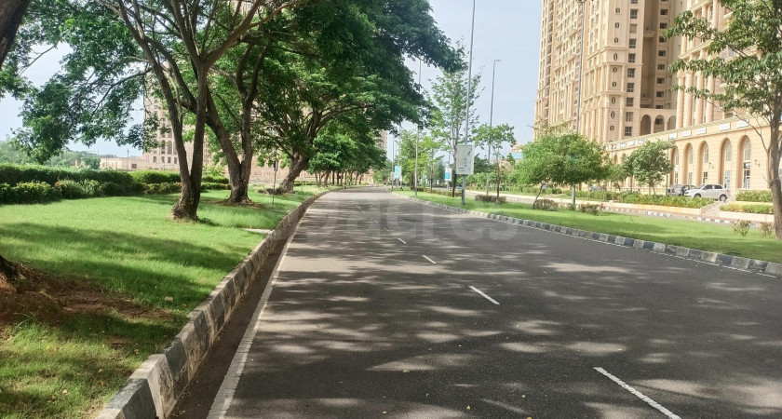
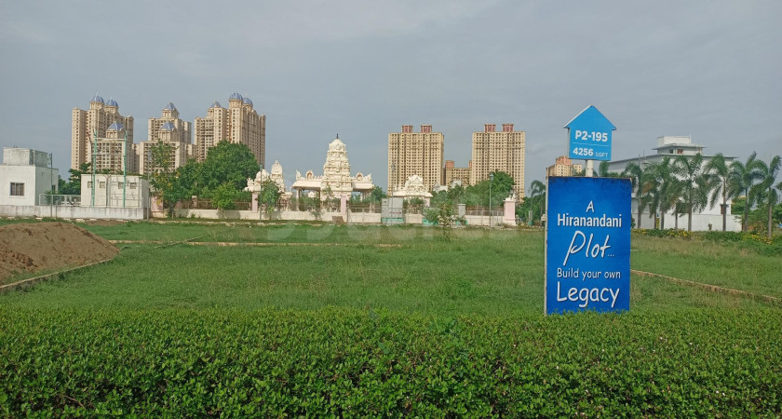

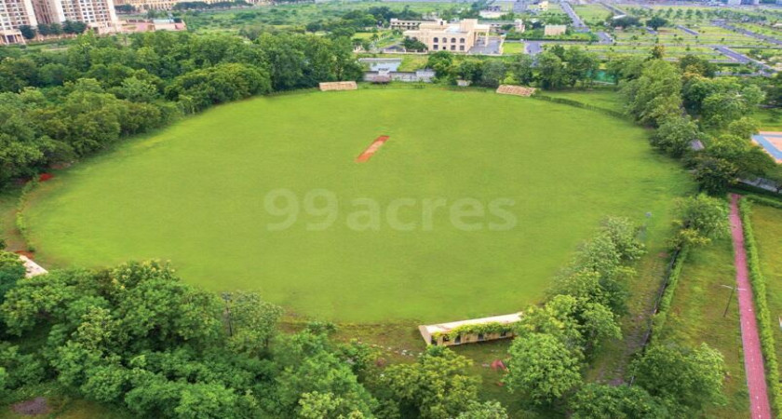
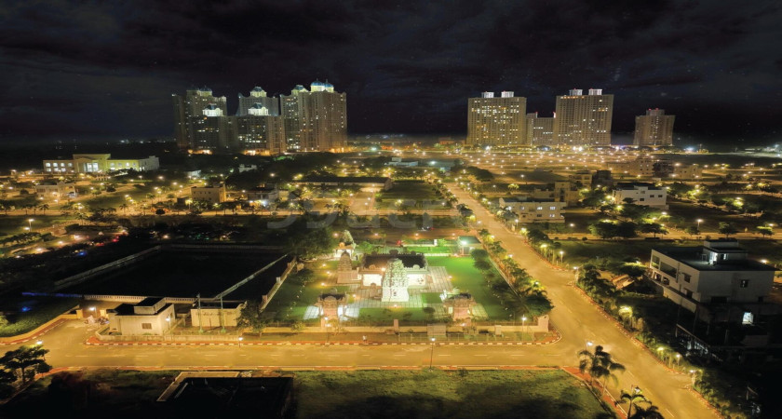
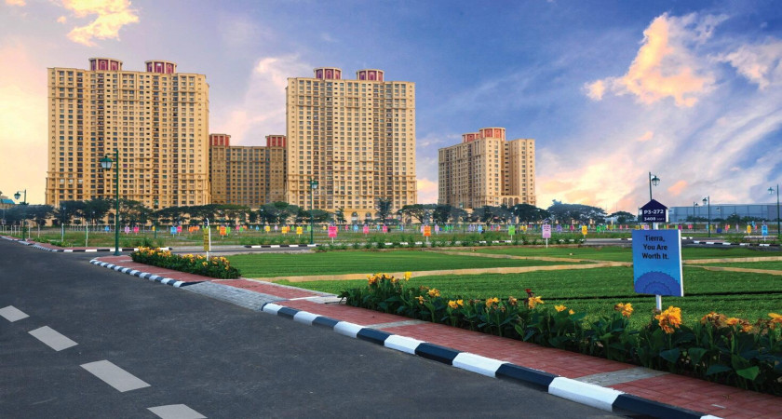
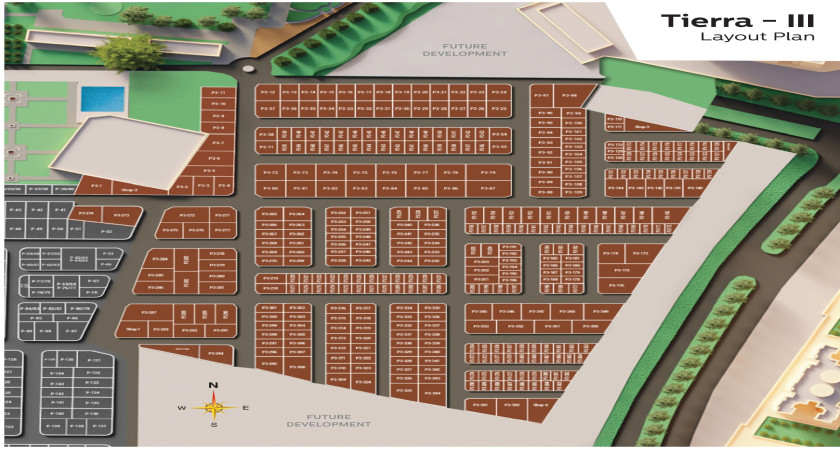

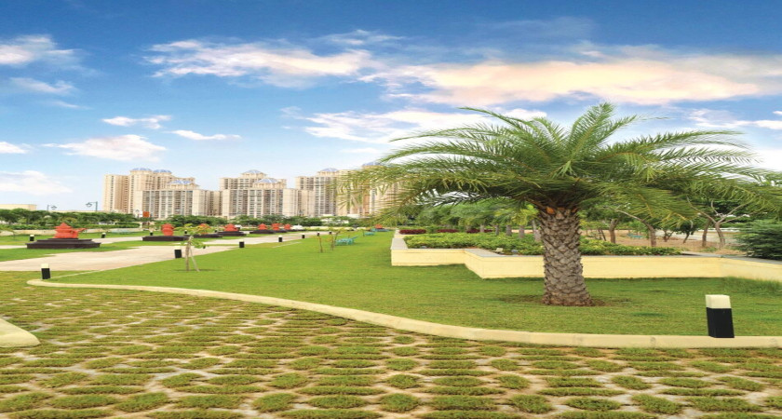
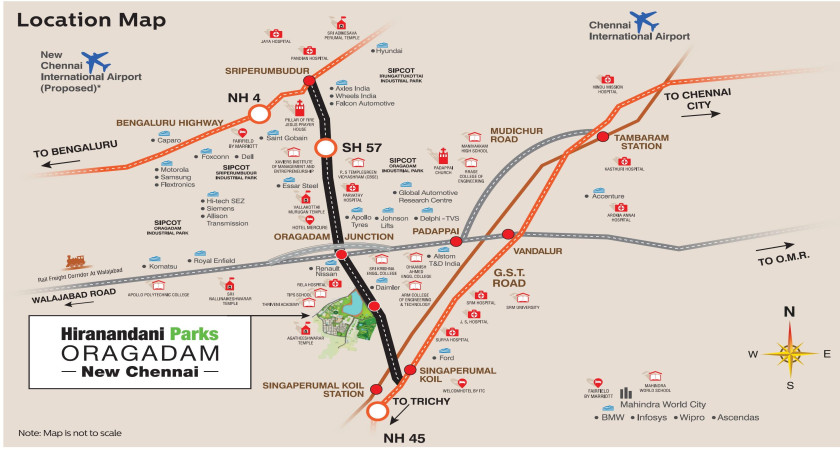
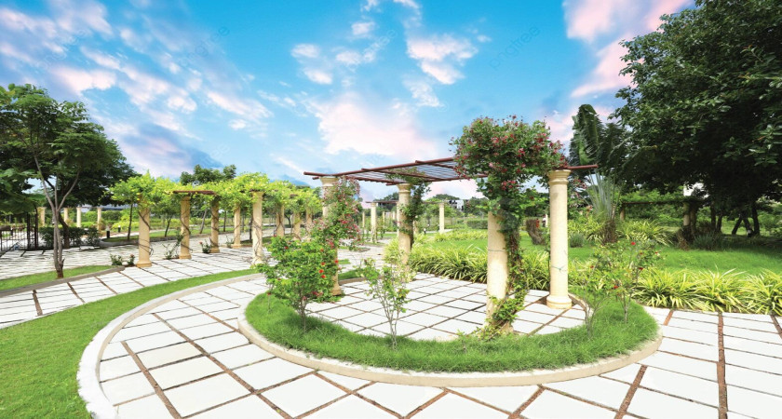
Property Description
About the Project:-
Our villa plots find a special place of pride amidst the scenic backdrop of our statuesque towers within our vibrant 360-acre township. The Tierra is perhaps the only signature villa plots within an integrated township in all of Chennai. And they have spoken for itself. Tierra I & II have received a tremendous response, with many proud owners now developing their own dream villas. So much so, this overwhelming demand has now made us launch the third phase. All 21 acres of it! - Tierra III.
Specification:-
Overview
| Units | 392 |
| Total Project Area | 21 acres (85.0K sq.m.) |
ABUTTING HIGHWAY ROAD DETAILS
Adjoining the 6-lane State Highway
TOWNSHIP MAIN ENTRY ROAD FROM HIGHWAY
100 feet BT Road with pavered walkways on either sides, designed
as per Clause-406 of MORTH either sides with landscaped mounds
PLOTTED AREA MAIN ROAD
60 feet BT Road with pavered walkways on either sides designed
as per Clause-406 of MORTH
PLOTTED AREA INTERNAL ROADS
40', 30' & 25' BT/Paver Road
STORM WATER DRAIN - MAIN ROAD
RCC Box Culvert, M25 Gr-150mm thick RCC wall designed for
maximum flood water discharge
STORM WATER DRAIN - INTERNAL ROAD
Hume Pipe Culvert, NP3 Culvert with maximum flood water discharge
CABLE TRENCH FOR HT & LT - MAIN ROAD
RCC Box Culvert, M25 Gr-150mm thick RCC wall designed to depth
of 6' to have separate for LT & HT lines
CABLE TRENCH FOR HT & LT - INTERNAL ROAD
Hume Pipe Culvert, NP3 Culvert to have LT lines
SEWAGE LINE
Well designed uPVC lines with conical chambers to carry
maximum sewage flow
WATER SUPPLY LINE
Well designed uPVC lines with inspection chambers
WASTE WATER LINES
Well designed uPVC lines with conical chambers to carry
maximum flow
STP CONNECTIVITY
Provision for Ultra Modern STP Unit with ACF followed by UV system
WTP CONNECTIVITY
Provision for WTP Unit with ACF followed by UV system
PAVERED WALKWAY
M35 Gr shot blasted paver 40mm thick
STREET LIGHTS ON MAIN ROADS AND INTERNAL ROADS
Well designed & elegant street light poles with LED fittings
FIRE HYDRANT LINES
Fire Hydrant pipe lines with double head hydrant valves and hose reels in suitable location
COMMUNICATION LINES
Well designed Fibre Optical Cables from Telecom services
LANDSCAPING
Well designed landscaping in OSR and also for each plot
INFRA CONSULTANT
Mott Mcdonald - International Infrastructural Consultant